Designing the Education Center for 6-12 Aged Children with Nature Position Approach in Formation of Childish Space
Zahra Behpur1 * and Esmaeel Karimi2
DOI: http://dx.doi.org/10.12944/CWE.10.Special-Issue1.30
A child communicates with his/her environment by his/her senses. The childish spaces can create the permanent mental image for a person. What increase the child's relation with his/her environment and space is the space closeness to his/her nature. If we can create some conditions for the child by which he/she be able to communicate with his/her environment and it can approach him/her to his/her world, so we have reared a creative human and we have gave him/her this temerity to see in different way. In such space, the children's experiences will be increased via direct observation and voluntarily experience and collective activities with emphasizing on physical sciences, art and joining together both of them.
For this purpose, in this research it has been attempted to seek some designing solutions between architectural space and strengthening the children's scientific constitution to appreciable or inappreciable but effective communication using the natural properties in a child.
Copy the following to cite this article:
Behpur Z, Karimi E. Designing the Education Center for 6-12 Aged Children with Nature Position Approach in Formation of Childish Space. Special Issue of Curr World Environ 2015;10(Special Issue May 2015). DOI:http://dx.doi.org/10.12944/CWE.10.Special-Issue1.30
Copy the following to cite this URL:
Behpur Z, Karimi E. Designing the Education Center for 6-12 Aged Children with Nature Position Approach in Formation of Childish Space. Special Issue of Curr World Environ 2015;10(Special Issue May 2015). Available from: http://www.cwejournal.org/?p=9800
Download article (pdf)
Citation Manager
Publish History
Select type of program for download
| Endnote EndNote format (Mac & Win) | |
| Reference Manager Ris format (Win only) | |
| Procite Ris format (Win only) | |
| Medlars Format | |
| RefWorks Format RefWorks format (Mac & Win) | |
| BibTex Format BibTex format (Mac & Win) |
Article Publishing History
| Received: | 2014-11-01 |
|---|---|
| Accepted: | 2014-12-03 |
Introduction
Problem Description :
n the current age, the educational centers are among the most important social institute that needs proper educational space in order to correct education of the students. While nowadays, the educational centers are the poor centers that even at the most modern centers any observation of architectural principles and consideration of its main application can not be seen. It leads to turn the child’s spaces into the black and dark space, the spaces which limit the children’s mental ability. So, one of the main axes is considering the child’s nature in forming the space. The nature as main parameters that can be considered for forming the space had been attended previously by the architects. In this field, ancient Alexander’s patterns can be named, that emphasizes the patterns were and are always a part of human’s nature. This research is going to find the theoretical principles and method of space designing and natural architectural principles via field study and public and instant designing patterns.
Research Records
Considering the importance of educational issue, yet numerous researches have been done in this field. In all researches related to the educational space, the subject of space quality has been studied. The distinction aspect of the present research from the previous studies is considering the nature as one of the main parameters which can be regarded in forming a space. So, in this research, in is attempted to seek designing solutions for establishing communication between architectural and straightening the children’s scientific base using natural properties in a child.
Hypothesis
If human natural essentials are considered, some patterns of space architecture can be obtained.
creativeness. Finally, another is to achieve the theoretical essentials and designing methods which are efficient in order to improve the child’s space situation?
Necessity : The new viewpoint of this research toward the child’s nature in forming the space not only can prove its necessity, but also introduces new perspective of designing world to others, therefore this is an important research.
Method of research: First, the library studies provide a background to begin the researcher the discussion and learning knowledge about the question of research. Then, the obtained information is organized by aid of some life witness as a case sample.
Aims
This project is an attempt to enter into the new world in order to answer the children’s nature and to obtain some architecture that with its special features can create a proper base for the child’s growth and can be effective in appearing the child’s creativeness. Finally, another is to achieve the theoretical essentials and designing methods which are efficient in order to improve the child’s space situation?
Necessity
The new viewpoint of this research toward the child’s nature in forming the space not only can prove its necessity, but also introduces new perspective of designing world to others, therefore this is an important research.
Method of research: First, the library studies provide a background to begin the researcher the discussion and learning knowledge about the question of research. Then, the obtained information is organized by aid of some life witness as a case sample.
To Know the Addressee of Project (child)
Childhood period is the period of exploring the new world. If a child is in contact with his/her environment and surroundings in a space where closed to his /her nature is, it will be attractive and pleasant for him/her and he/she will communicate it. Childhood is the most basic live stage, this period is not merely preparation for adolescence live, but is only “life”. Childhood is a period of curiosity and creativeness. The children are more sensitive and than the elders toward their surrounded environments and they know it more important than the elders.(Izenberg,1999)
Reality and Manifestation of Nature in Human (child)
Meaning of nature is “creation”, “innovation”, “invention” and any character that every creature has it from beginning its creation, such as “nature” and “temperament”.( Moeen,2003). Different mental schools have different views about human. There are less evidences and documents in the architect’s votes and thoughts that are in direct relation with the nature. Different meanings of the nature can be searched in different ways in the architectural books and texts and the presented documents can be put in the following classification:
Persons who refer the nature (temperament) to the nature essence: Human attention to the nature and necessity to maintain it was and is always in his/her mind. Perhaps can be said that whole process of human progression and evolution was obtained form his/her love-making with the nature. Seyyed Hossein Nasr believes that the nature has a holy and spiritual essence n and this view toward the nature is the characteristics of the traditional community should be revived again in order to maintain the spiritual live and calmness and peace for human on the globe.(Nasafi,2005). Also Kristopher Alexander believes that the space is a part of the nature wherein the symmetries and centers can grow and make the environment meaningful and causes the centers help each other to become more alive.( Alexander,2011). Subsequently, the meaning of organic can be stated; - organic architecture relation with human: the organic architecture is focused on the structure and it does not know it from technical view, it is a set of all human activities and people's feelings which are applied. – The organic architecture relation with the nature: the organic architecture is mixing the building with the nature not imposing the building on the nature. Mixing up with the nature is accompanying with both following the nature and using it.( Falamaki,2002)
Persons who relate the nature to the human and human characteristic : Alexander is among the contemporary architects who attempted to find a way to compile “adverb” (Zarf) dealing with “metonymy” (Mazrouf). He believes that every human because is mankind knows his/her life. It is enough pay attention it, be trustful with him/her and let that whatever is inside him/her appear truthfully in form of the wood, stone and brick and form the house.( Alexander,2002)
Persons who pay attention to the nature to satisfy the human’s needs to make satisfaction : Sholts believes that in order to reach a desirable location, it is necessary to consider all needs of people and the characters present in space beside attention to the features and qualities of the space are two main bases for creating the location [8]. Abraham Maslow concluded that we all are born with our natural needs which able us to grow, to educate and make our abilities achievable. Maslow introduced a hierarchy of the needs or motivation ladder. « Physiologic, safety, kindness and belongingness, respect, truth, beauty and self appearing ». (Schultz ,1999)
Briefly can say that human nature loves absolute perfection. Dr. “ Motahari” stated in the book “ Fetrat” that the religious human naturally has human desires which reach him/her the divine perfection.
These desires or tendencies are including: tendency toward seeking truth, creativeness and invention, charity and virtue, beauty, spiritual love, worship and finally eternity.
Aim of Elementary School
In the present age, school is among the most important social, educational institute and is the most principal foundation of training and education where need proper educational spaces in order to correct education of the students in dimensions such as religious, moral, scientific, educational , social dimensions, and finding the capacities , mental and spiritual and physical leading and equilibrium growth , as the space shall indicate the culture, national and religious mores and traditions. (Shokouhi, ,2011)
Architecture for the Child
The children are the small and soft members of a society and are able to effect on formation of their environment with saying their desires and needs; also they need the proper space to grow and educate their abilities . The space related to the children’s activities should include proper and desired conditions in order to their physical, mental, affection and social growth. Achievement of this aim is possible by using architectural designing regulations which is conforming with child’s nature and in same direction to recognizing the understandable phenomenon by his/her human senses. (Shateriyan ,2010)
Abarkooh Jame Mosque
Here we are seeking the answer of these questions studying Abarkooh Jame mosque as a sample; that what factors are participated in designing the Abarkooh Jame mosque? Is there any natural architecture in Abarkooh Jame mosque? Abarkooh is located at demarcation line of Isfahan, Fars and Yazd and Abarkooh Jame mosque has been rested at the most centric point of this city. The ancientness of the initial building refers to the before Islamic eras and is related to 4th and 5th A.H. centuries which has been built on the remnants of the previous religious place. The fundament of the building is 4 walls that surrounded the square –rectangle yard and includes atriums, auditory and other attachments. The entrance of the mosque is opened toward north and goes to the yard through a wide octagonal atrium.
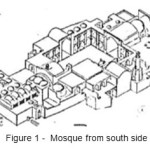 |
Fig. 1: Mosque from south side Click here to View figure |
In designing this mosque, the donations of natural environment and land were used and the building was mixed with them; that it has led to mix the building with its residents who live inside it.
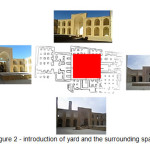 |
Fig. 2: introduction of yard and the surrounding spaces Click here to View figure |
A partly extent platform located at the center of the mosque where the temperature is cold in summer and desire in the winter. Drink water is accessible, because perhaps the mosque had educational application that is performing lesson classes.
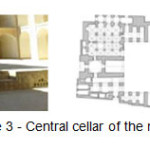 |
Fig. 3: Central cellar of the mosque Click here to View figure |
Here geometry of Abarkooh Jame mosque can be explained, that is the same compound of logic and beauty.
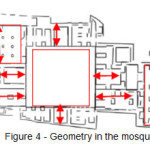 |
Fig. 4: Geometry in the mosque Click here to View figure |
From other architectural characteristics of this mosque is its expandability, because of deep internal similarity between the components; so it leads to integrate them and finally creates unity and integrity.
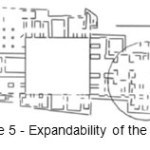 |
Fig. 5: Expandability of the mosque Click here to View figure |
In architecture of Abarkooh Jame mosque is able to respond and understand fully the human needs by creating capability and capacity in the spaces. The Jame mosque is a network of various relations that not only occurs between the people with each other, but also between people and environment too. When human relation with environment is based on an experience for the human, the environment will turn into place.
Finally, it can be said that the force governing on all phenomenon and relations in Abarkooh Jame mosque is the excellent discipline that human is depended on it and affected by it. This is the same force that gives the established space dynamism and life and one can understand the phenomenon only via the discipline in the mosque (view, plan, etc). Abarkooh Jame mosque is result of some values which have been forgotten in the modern architecture and life; this mosque has been constructed according to the people's nature and local climate without architect’s ruling (architecture without architect).
Nature and Designing
According to the observations and studies, Abarkooh Jame mosque is considered as a good pattern of the natural architecture with ranking and exploring the natural architectural characteristics which was studied in Abarkooh Jame mosque and the natural architectural principles should be determined and presented. It is clear that it is necessary to prove these principles in other buildings. Considering the observations and studies of Abarkooh Jame mosque, a characteristic of the natural architecture can be classified via many methods.
Architectural Bed
Essence and shape of the natural architecture is rooted from the bed. The bed includes designing geometry, that the bed can be classified to time, place and environment. In designing the bed and nature of a design can be performed with three forms:
- Architecture taste is bed of a design: Responsible taste is in type of the bed. This architecture can be natural. Because of living on the bed, we will encounter some issues and problems, that the answers will be found from the bed and apply it in architecture. In this architecture, building is grown from heart of bed and land and grows up and creates nature based architecture and it is united with the nature and its bed.
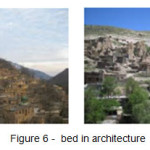 |
Fig. 6: bed in architecture Click here to View figure |
The Architect of traditional era considered the land as a life and intelligent creature and during constructing on the ground; he/she regulated the conditions according to the nature and bed. It can be said that paying attention to design bed creates architecture with modesty characteristic. Finally, the stability of the building in world body can be pointed out that is depending on architectural body proportion to its local bed .
- Architecture coexistence with the nature: In this view, the value of nature is in its coordination and homogeny with human, for this reason it serves the human completely and human prefer to use and enjoy the nature anymore as the available good.
- Using the nature in architecture: Or in other words, bilateral transaction; in this view, the nature is like a great system that human is the member of it and needs learning identity via nature. This viewpoint knows the nature as human’s mother and it knows necessary to admire the rights of nature. The base of this viewpoint is material and it is true speech until considers human materiality and material live.
Relation with natural human: The relation with natural human who has body, life and moral ( behavior) can be classified in scale, activity and application. This move is done via human physical move in the space, perception of rhythm and repetition of formed and spatial elements.
- Scale: the scales have been arranged in a series of level that are including the large centers, mean centers, small centers and very small centers. “Repetition” is one of the ways by which the centers assist each other very effectively during their life. To sense the discipline in every subject is due to this fact that the elements and their components are repeated several times. Finally, having hierarchy in the dimensions and spaces in a building is very important.
- Active and application: The meaning of application is identifying a usage for total duty of a building. Is there are scale and proportion of the space from the smallest to the biggest, it indicate the architect’s correct perception about the user’s need.
The Nature of Designing:
In architecture of Abarkooh Jame mosque, the nature of designing can be seen in shape, geometry, compound and proportion of this valuable sample of natural architecture.
Geometry in architecture is as a means to give balance and coordination. Shape, size and proportion between length and width and height of space all are subset of space geometry. Shape of each space can create potential ability to perform various activities and manifests the unity in the spatial discipline.
Discipline Principle:
Discipline principle is for organizing a essence of a whole and its successful relation with the components in the architectural system and thus it helps to avoid from the stresses and balance is achieved as far as possible.
Proportion Principle:
roportion principle describes the ratio between two or many things, so they be able remember another aspect. By aid of spatial ratios some type of movement can be created, that is a type of movement can be inspired to the viewer. The relation between whatever eyes can see and what is expected to see it and finally the viewer’s reaction is among the most sensitive issues of architecture.( Mays,2005)
Nature of Designing:
Abarkooh Jame mosque has been built according to the people's nature and regional climate without architect’s ruling and mud and plaster are the materials which have formed the spaces and architecture of Abarkooh Jame mosque.
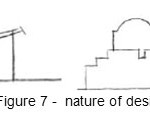 |
Fig. 7: nature of design Click here to View figure |
Architect’s task is to form the house and construction of an “adverb” (Zarf) named as building for “metonymy” (Mazrouf) « human life». So, not only the designer must know the specifications of that kind of live which it will occur in that place, but only he/she must know an image of the possible better live there. Therefore, a set of the architect’s beliefs is manifested that is at the result of his/her perception and sense about the most competent live presentable in the place under designing.( Alexander,2011)
Summary
A child communicates with environment by his/her active nature and takes the most effect from the environment in his/her growth process. Playing, learning and creativeness are among the important indexes of growth in the children and they are very much depending on the environment of child’s growth. Thus, in designing for the children, to know the children’s nature and temperament is considered as important subject by the designers and architects in order to begin the first step via designing the proper environment for his/her better growth. Only in this case the child considers the space belong to him/her and feels calm and safety and will be active and innovation. According to the human’s nature (child), referring to the natural architecture is one of the eternal and life architectural solutions which respond the needs. Finally, considering the mentioned subjects and the performed study and to imitate the as an valuable sample, the characteristics of the natural architecture can be stated as the following:
Bed of the design is considered as an important factor in designing.
In designing, the bed and nature of a design can be performed with three forms: “1- Architecture taste is bed of a design, 2- Architecture coexistence with the nature, 3- Using the nature in architecture”. Responding taste is homogeneous with bed that this architecture can be natural.
Relation with the human’s natureThe relation with human’s nature who has body, life and moral (behavior) can be classified in scale of (child’s safety sense), activity and application.
The nature of designingThe nature of designing can be seen in form of geometry (the way to become a child familiar with space), compound (space is placed in its situation according to dignity, degree and justice and leads to create variety in the classes) and proportions (child’s safety sense).
The nature of designerThe nature of designer is classified to some factors such as ability, designer’s thought, devices and beliefs.
References
- Afshar, I.,Yazd memorials, introduction of historical buildings and ancient works, first volume,( Khake Yazd Pub, 1975).
- Alexander, K., Architecture and eternity secret, to make unlimited road, (Tehran Shahid Beheshti University pub, 2002).
- Alexander, K., Temperament of discipline (life structures in architecture), (Tehran Parham Naghsh Pub, 2011).
- Izenberg N., Children’s social behaviors,( Ghoghnus Pub,1999).
- Schultz, C.N., Architecture, presence of language and place , (Niloufar Pub, 1999).
- Schultz, D., and Sidney A., personal theories, translator: Yahya Seyyed Mohammadi, (Homa pub,1999).
- Shateriyan , R., Designing and architecture of educational space,(Simaye Danesh Pub. Publisher, 2010)
- Shokouhi, G., essentials and principles of education,( Astane Qodse Razavi pub, 2011).
- Falamaki, M. M., Architectural roots and theoretical tendencies, (Faza pub, 2002).
- Mays, p., looking at architectural essentials from form to place, translator: Dr. Simoun Iyvazian, (Tehran University Pub, 2005).
- Moeen , M., Moeen dictionary,( publication of Bina, Tehran, 2002-2003).
- Motahari, M.,nature students’ Islamic association of counstruction high,(school pub, 1982).
- Nasafi, A., complete human, Tehran, seventh print, (Tahouri pub, 2005).
- Nasr, S.H., human and nature- spiritual crisis of modernized human,(1992).






